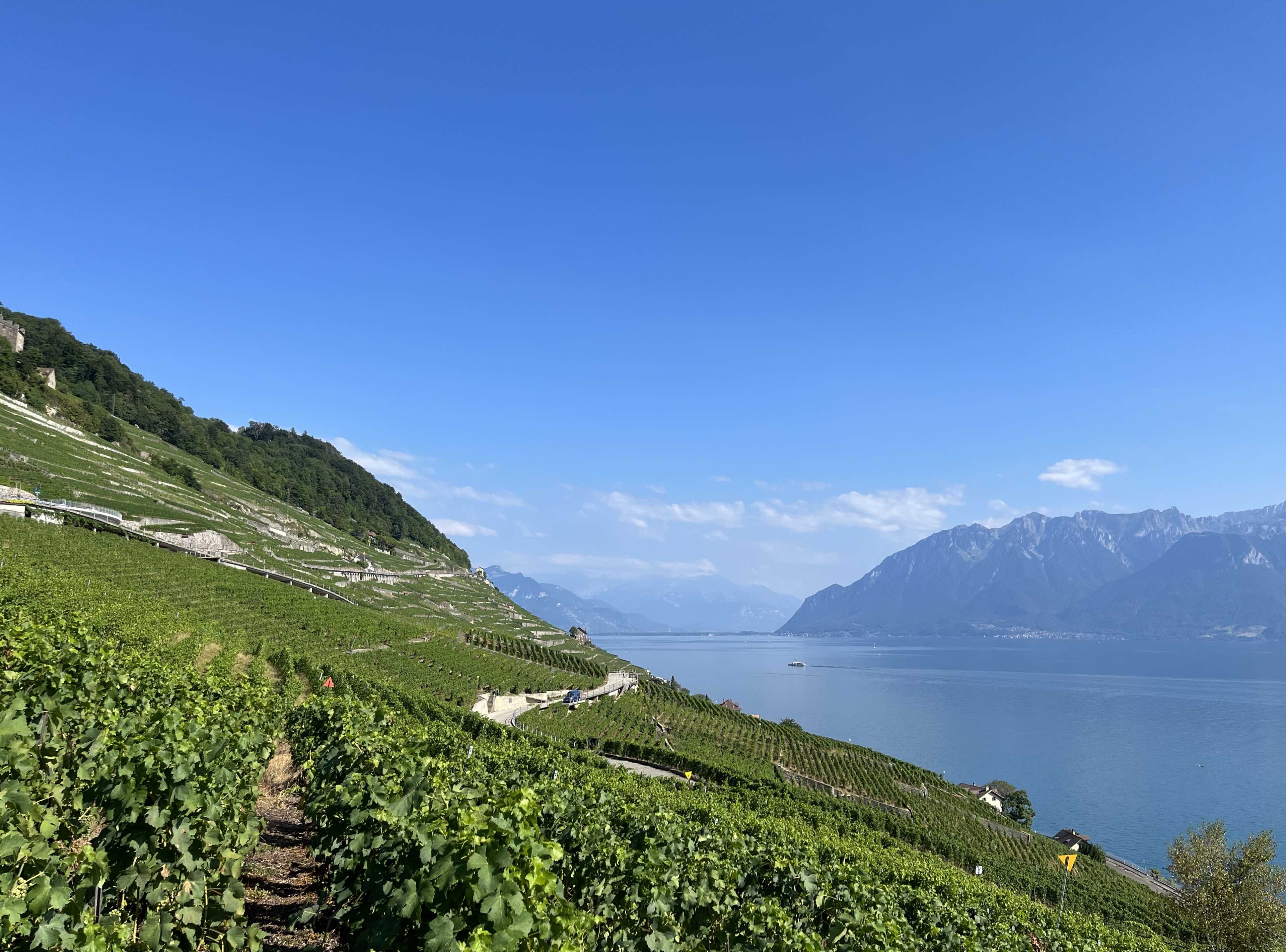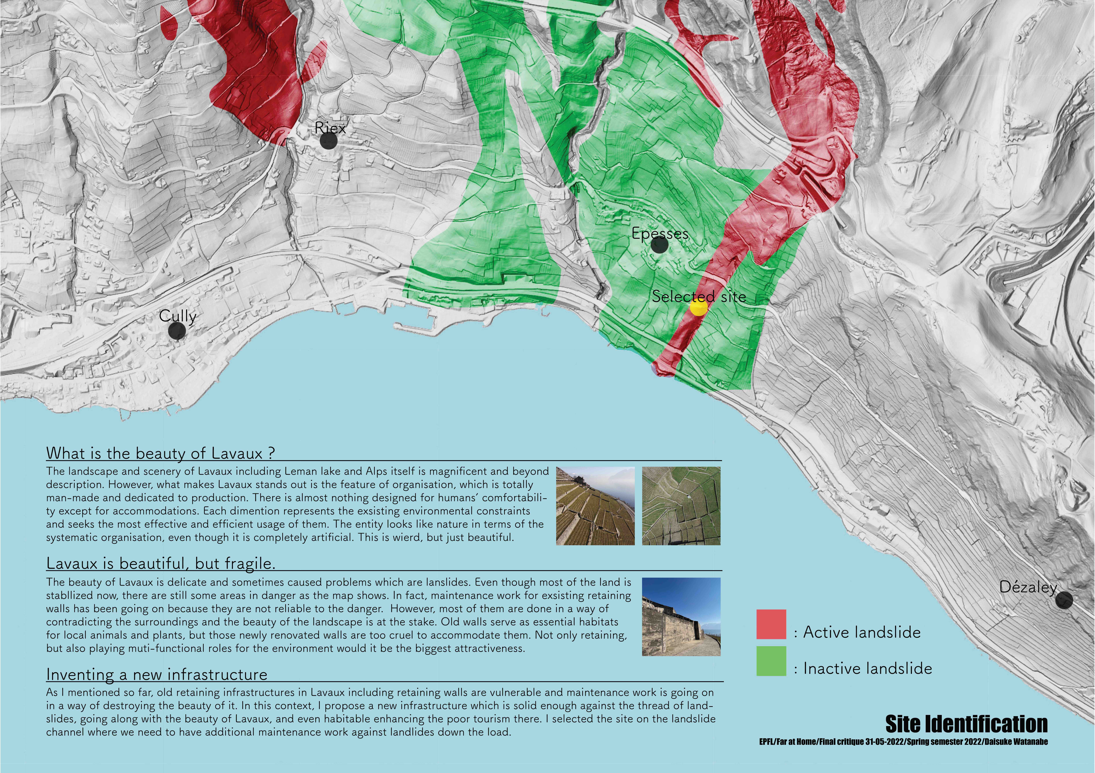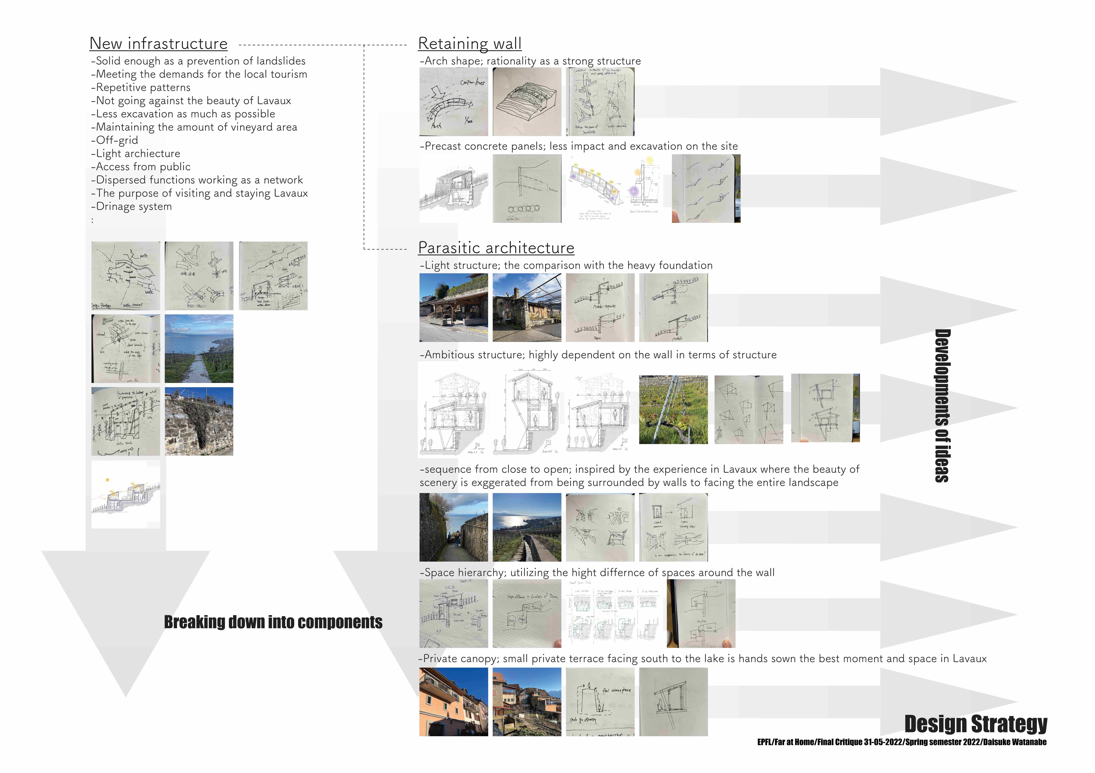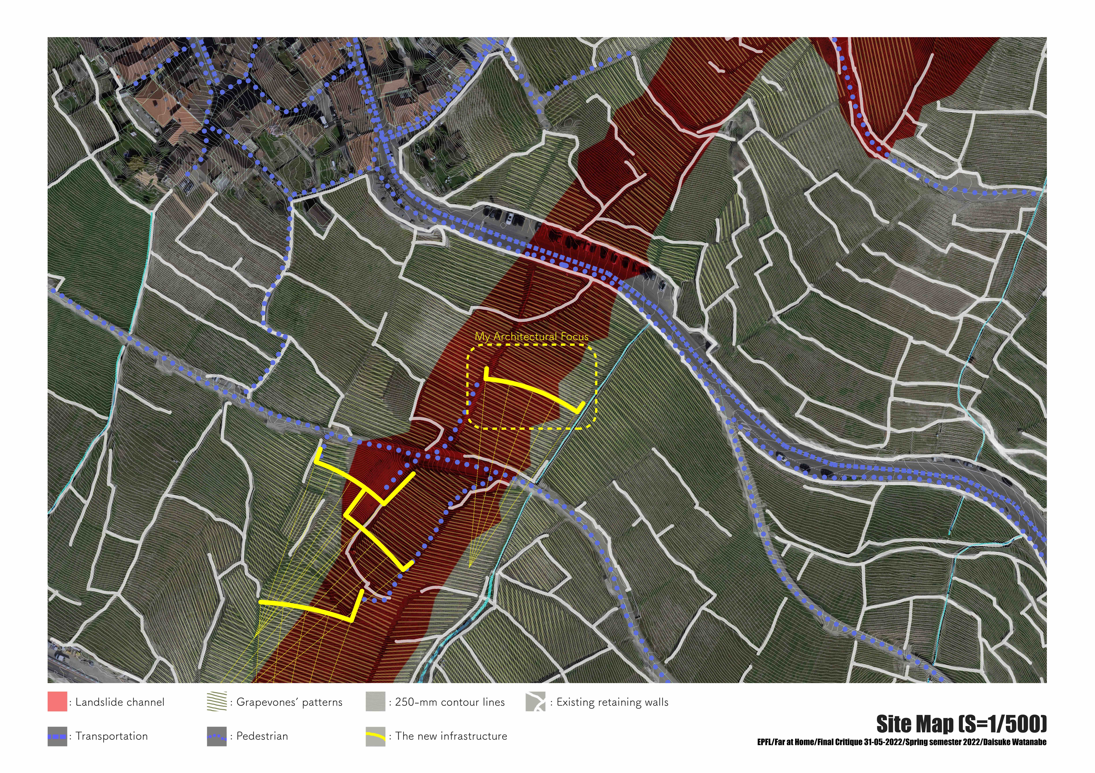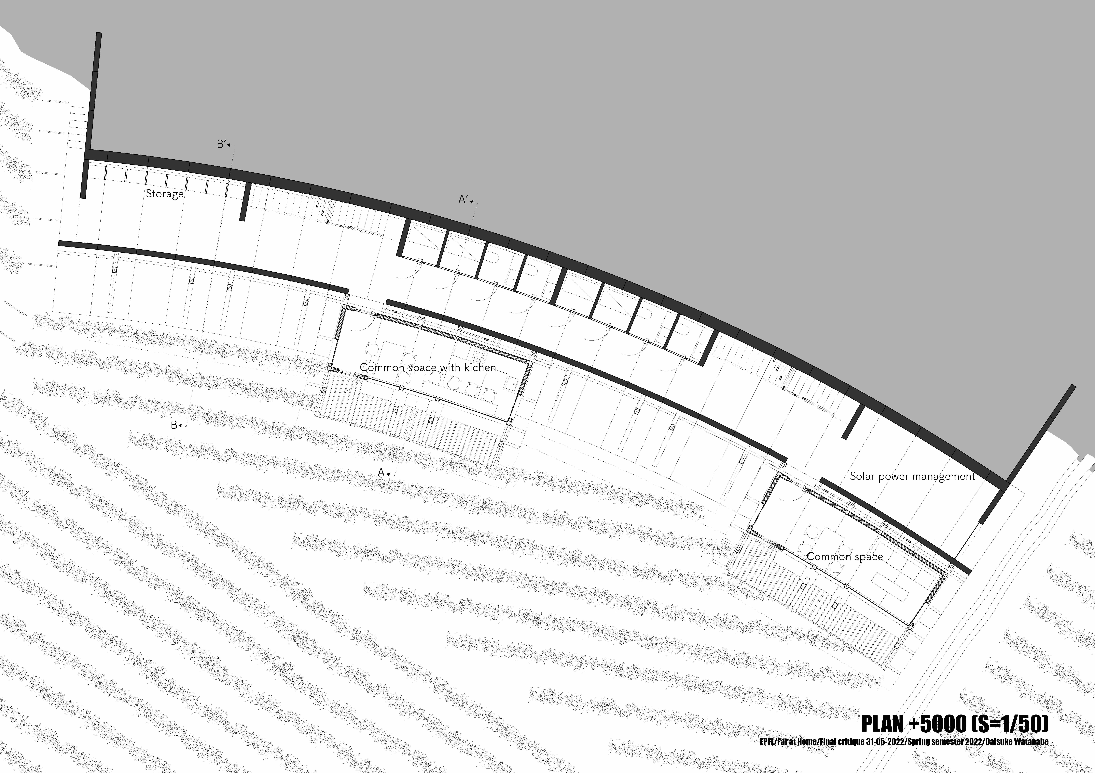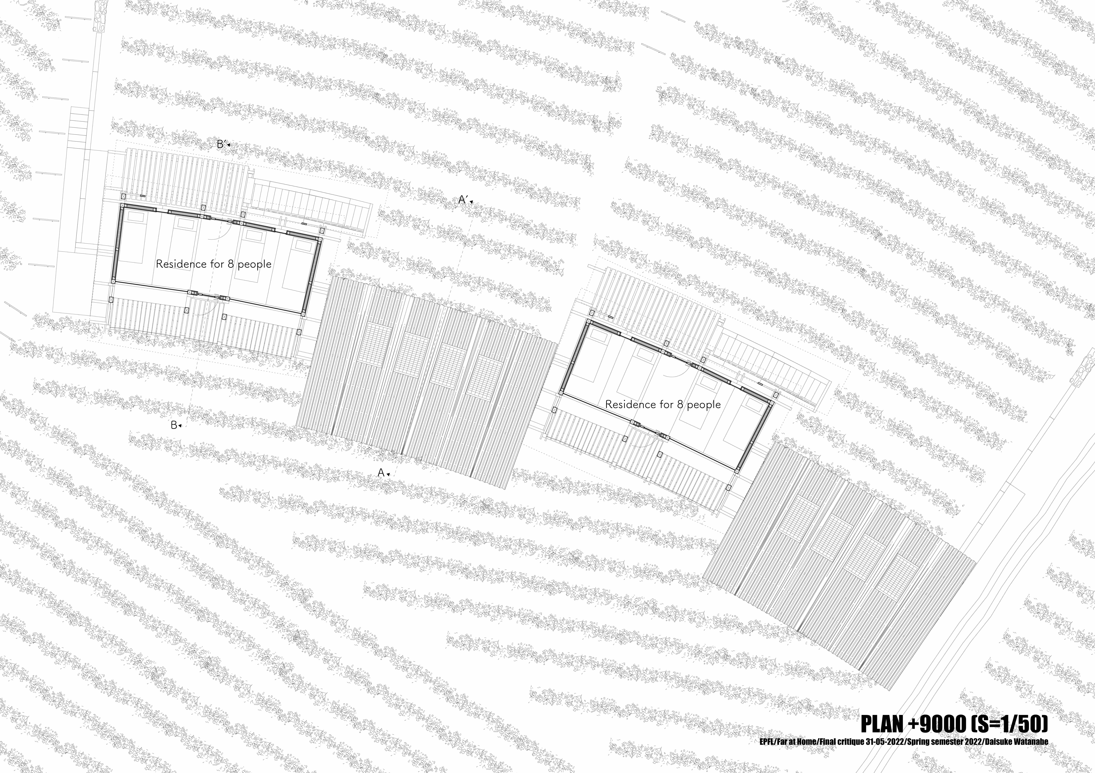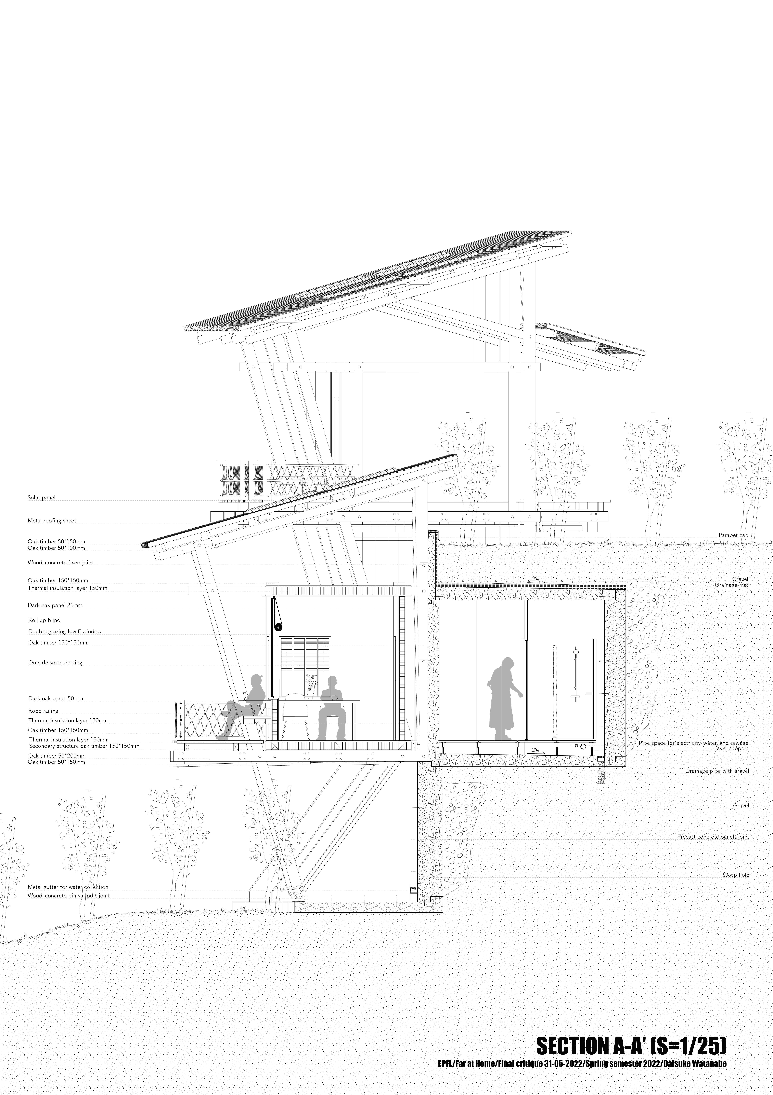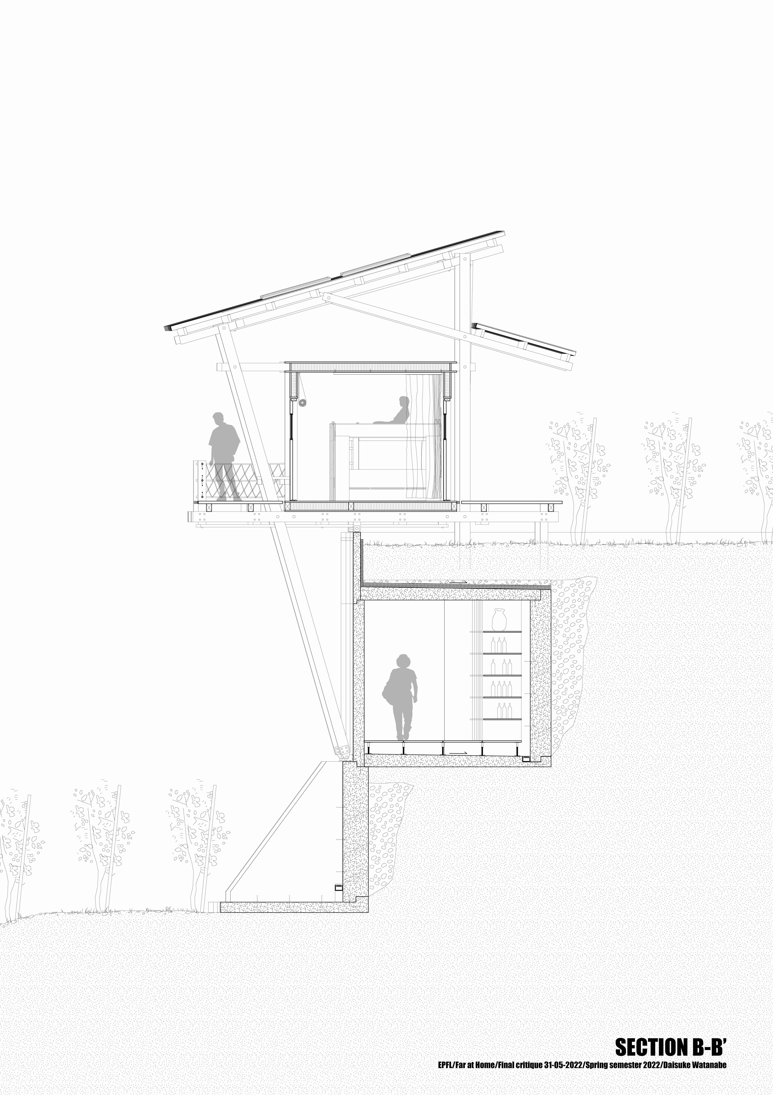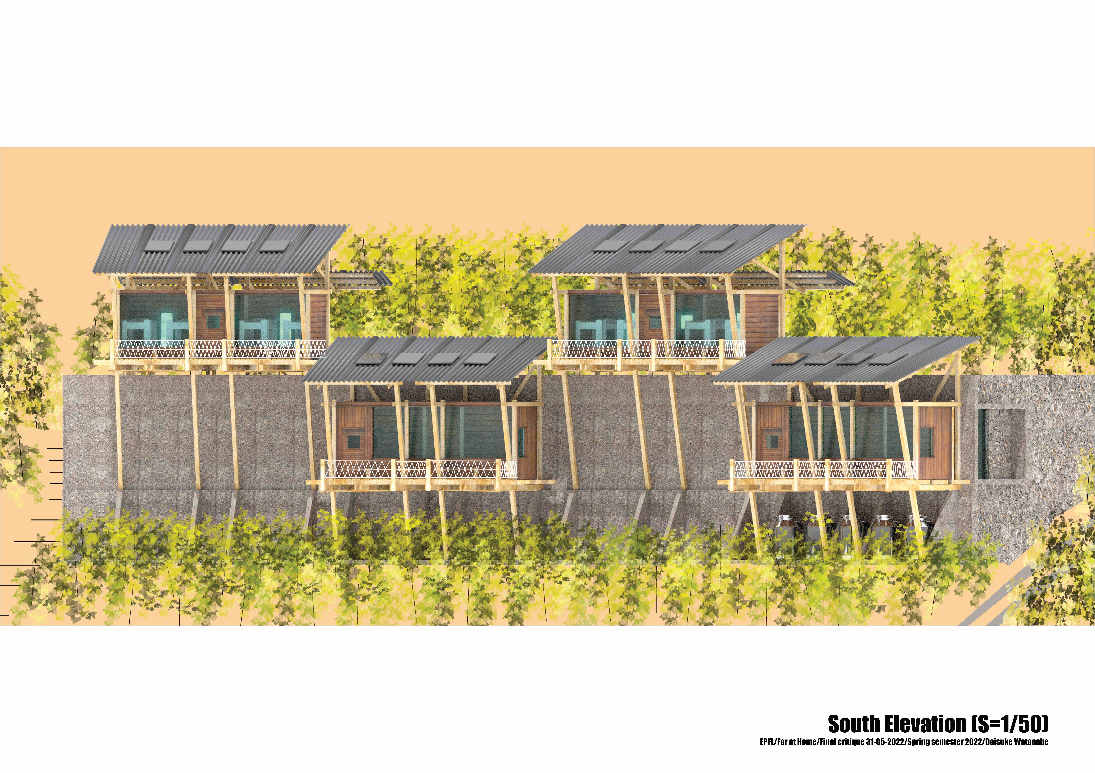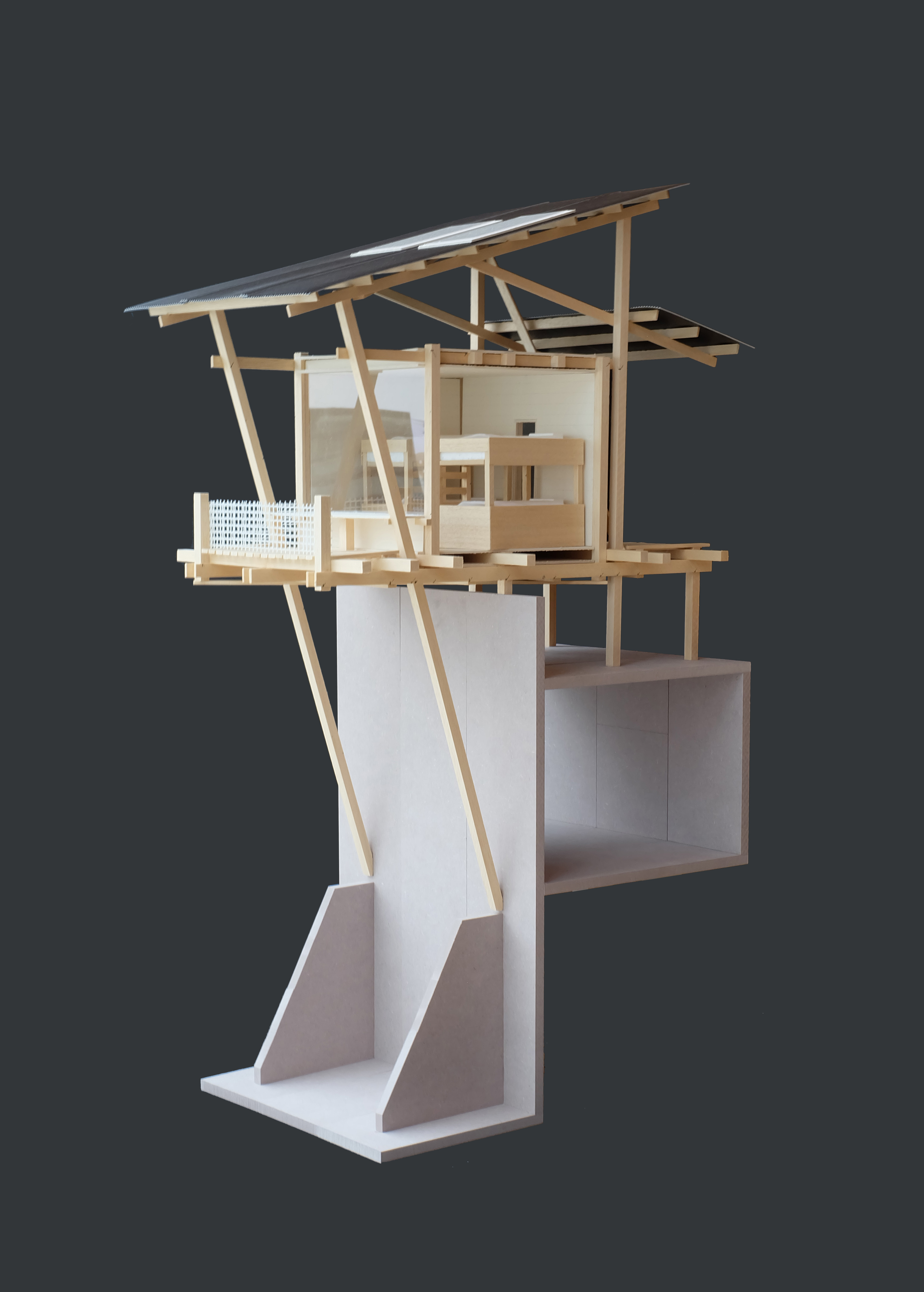
Hanging on the Wall
Year: 2022
Type: Architectural Design

スイス連邦工科大学ローザンヌ校(EPFL)への交換留学中に取り組んだ建築設計スタジオ。設計課題は、ユネスコ世界遺産にも登録されているラヴォー地区のレマン湖沿いの葡萄畑を敷地とし、小規模から中規模の宿泊用ロッジを提案するというものであった。
私が着目したのは、ラヴォーの風景が一見“自然”でありながら、実際には人の手によって構築された、極めて人工的なランドスケープであるという点である。何世紀にもわたって維持されてきた葡萄畑と、それを区切る無数の石壁が織りなす風景は、自然に対して人工物が主張するのではなく、むしろ従属的に配置されていることに本質があると解釈した。
この理解に基づき、周囲の景観に対して主張しすぎない、むしろ石壁に“寄生”するような建築のあり方を模索。人間もまたラヴォーの生態系の一部であるという思想に立脚し、マッシブな構造物ではなく、環境と調和したスケール・存在感を追求した。また、将来的に地滑りのリスクがある区域に対し、アーチ状の石壁を挿入して構造的安定性を高め、その石壁に建築を寄り添わせるという、安全性と風景形成を兼ねた設計手法を採用した。
空間体験の設計においては、ラヴォーの景観が持つ「石壁を抜けると突如現れる広大な景色」という構成に着目。暗がりの中を通り抜けた先に広がるレマン湖と葡萄畑の眺望、その光と静寂のコントラストを強調するように、建築内部に静かな閉塞感と開放的なテラスの連続性を組み込んだ。ランドスケープとの対話を主軸とした、人と自然と人工物の共生をテーマとした建築提案である。
This project was undertaken as part of an architectural design studio during my exchange program at École Polytechnique Fédérale de Lausanne (EPFL). The assignment was to propose a small- to medium-scale lodging facility situated within the terraced vineyards of Lavaux, a UNESCO World Heritage Site that stretches along the shores of Lake Geneva.
What captured my attention was the paradoxical nature of Lavaux’s landscape: although it appears natural at first glance, it is in fact an entirely man-made environment. The vineyard terraces and the countless dry stone walls that define them are the result of centuries of human cultivation. Yet, rather than asserting dominance over nature, these interventions appear to exist in a subordinate harmony with the natural setting.
Based on this interpretation, I explored a form of architecture that does not impose itself upon the landscape, but rather “parasitizes” the existing stone walls—embracing the idea that humans, too, are part of the Lavaux ecosystem. The project rejects massive, standalone structures in favor of a more discreet architectural language that respects the scale, materiality, and rhythm of the environment. In areas where landslide risk is projected, arched stone walls were introduced to provide structural reinforcement, and the architectural elements were designed to integrate with these new supports—blending safety considerations with landscape continuity.
In terms of spatial experience, I drew inspiration from the way Lavaux scenery are composed: expansive views suddenly revealed after passing through enclosed, stone-lined walls. The architecture emphasizes this dramatic contrast by leading users through narrow, shaded passages that open onto terraces overlooking Lake Geneva and the vineyards—highlighting the interplay of shadow and light, stillness and vastness. The proposal is a reflection on coexistence between human, nature, and artifact—an architecture that listens to the landscape rather than speaking over it.
